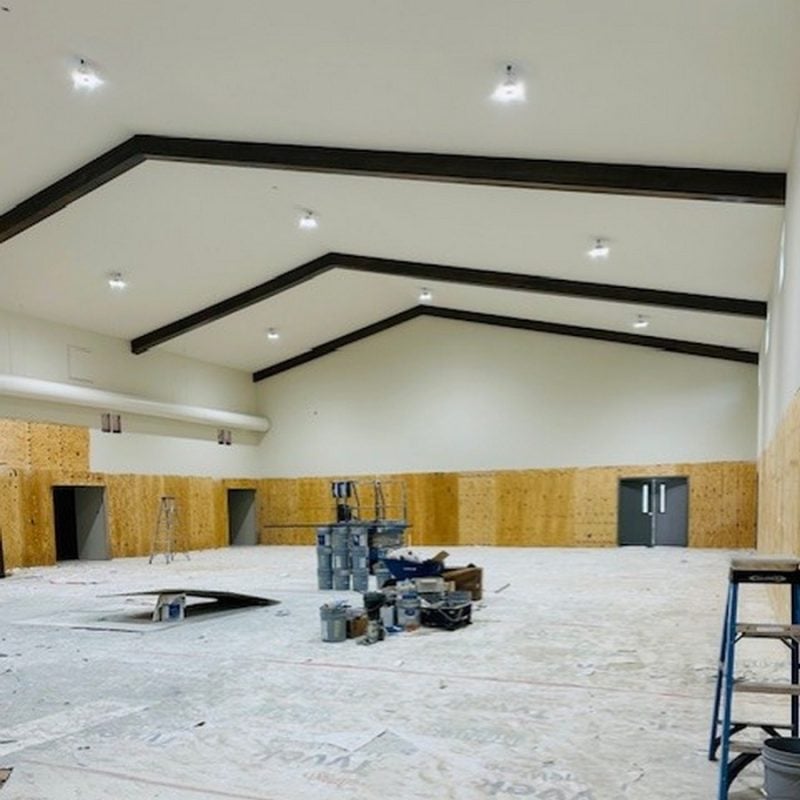Commercial Lighting Plan
Get Your Custom Lighting Plan With Product Recommendations
What to Expect When Requesting a Lighting Plan
 A Lighting Expert Reviews Your Request
A Lighting Expert Reviews Your Request
 We Follow Up to Gather Project Details
We Follow Up to Gather Project Details
 Custom Lighting Plan With Product Recommendations is Created
Custom Lighting Plan With Product Recommendations is Created
 Review and Approve Your Lighting Design
Review and Approve Your Lighting Design
 Purchase the Recommended Products
Purchase the Recommended Products


Our Customers
The first question when working on a project is often: How Many LED Lights Do I need for a Commercial Facility? Commercial Lighting Design is the ideal first step to ensure your commercial facility or outdoor LED lighting gives the desired foot candle level and bright light. We offer commercial interior lighting design, commercial outdoor lighting design, and commercial exterior lighting design to ensure your conversion to LED is done properly.


Commercial Lighting Design by Project Type
- Aircraft Hangar
- Car Dealership
- Commercial Office
- Commercial Kitchen
- Data Center
- Flood Light Calculator
- High Bay Lighting Calculator
- Indoor Lighting Calculator
- Indoor Shooting Range
- Low Bay Lighting Calculator
- Outdoor Lighting
- Parking Garage
- Parking Lot
- Pole Barn Lighting
- Wall Pack Lighting
- Warehouse Lighting Design
- Work Shop


Frequently Asked Questions
What Is Commercial Lighting Design?
Commercial lighting design creates a comprehensive plan for commercial lighting in indoor and outdoor spaces. We model your physical space and strategically place lights to generate a detailed lighting design report showing brightness levels measured in foot candles and light distribution patterns. This visual representation shows exactly how your space will look after converting to LED lighting, ensuring optimal performance before installation.
What Should An Ideal Commercial Lighting Layout Include?
An effective layout provides all the information needed for confident decision-making. We specify fixture types and quantities, display light levels across your entire space, and include light balance calculations for different work zones. Our layouts also feature mounting locations and energy savings projections to help you choose the most efficient lighting solution for your project.
What Are The Most Important Factors In Commercial LED Lighting Design?
We consider both interior and exterior requirements when planning your lighting. For exterior applications, we select weather-resistant fixtures that provide adequate illumination for safety and security. Interior designs focus on creating productive environments with color temperatures from 3000K to 5000K. We ensure proper light distribution, whether you need crisp office lighting or bright, even coverage for distribution centers.
What Are Standard Commercial Lighting Requirements?
Lighting standards vary significantly by space utilization. Commercial office lighting typically requires 30-50 foot candles, while warehouse spaces need 20-60 foot candles, depending on tasks performed. We customize each design to meet specific industry standards and operational requirements for your particular application.
How Do You Calculate Lighting Requirements For Commercial Spaces?
We don't rely on simple calculations alone. Our lighting design process uses photometric modeling software that considers space dimensions, ceiling heights, and intended use. A professional lighting plan determines the exact fixture count, types, and mounting positions needed to achieve optimal illumination levels throughout your facility.
How Many Foot Candles Do Commercial Spaces Need?
Foot candle requirements depend entirely on your space's function and industry standards. Office environments differ significantly from warehouse operations in their lighting needs. Our lighting experts analyze your specific requirements and recommend the ideal foot candle levels for maximum productivity and safety.
How Much Can A Commercial Lighting Plan Save On Energy Costs?
Professional lighting plans typically deliver 60-80% energy savings compared to traditional lighting systems. We optimize fixture placement and select appropriate wattages to eliminate over-lighting and dark spots. Our plans also identify potential utility rebates and calculate ROI timelines, often showing payback periods of 2-4 years through reduced energy consumption.
Do I Need A Lighting Plan Before Purchasing Commercial LED Fixtures?
A lighting plan is essential for any commercial project over 5,000 square feet or involving significant investment. Without proper planning, you risk purchasing incorrect quantities, wrong fixture types, or inadequate coverage. Our plans ensure code compliance, optimal performance, and prevent costly mistakes that require additional fixtures or redesign after installation.
How Long Does It Take To Complete A Commercial Lighting Design?
Most commercial lighting designs are completed within 5-10 business days, depending on project complexity. We need basic space dimensions, ceiling heights, and intended use to begin. Complex multi-zone facilities or specialized applications may require 2-3 weeks for comprehensive analysis and multiple design iterations.
What Information Do You Need To Create My Lighting Plan?
We require floor plans or space dimensions, ceiling heights, and current lighting details if available. Photos of the existing space, electrical panel locations, and any special requirements help create more accurate designs. For new construction, architectural drawings and intended occupancy schedules ensure optimal lighting placement and control integration.