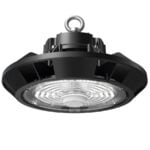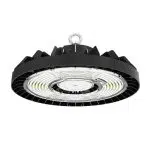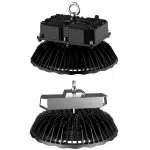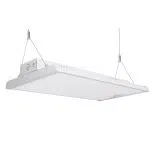LED Indoor Lighting Layout | Commercial Indoor Lighting Plans
Get Your Custom Lighting Plan With Product Recommendations
What to Expect When Requesting a Lighting Plan
 A Lighting Expert Reviews Your Request
A Lighting Expert Reviews Your Request
 We Follow Up to Gather Project Details
We Follow Up to Gather Project Details
 Custom Lighting Plan With Product Recommendations is Created
Custom Lighting Plan With Product Recommendations is Created
 Review and Approve Your Lighting Design
Review and Approve Your Lighting Design
 Purchase the Recommended Products
Purchase the Recommended Products
Our Customers
Frequently Asked Questions
What Is a Lighting Layout Calculator?
A lighting layout calculator is a simple estimation tool that determines how many lights you might need based on your space size, foot-candle requirements, and fixture lumens. These calculators provide basic fixture counts but don’t show placement locations or light distribution patterns. We recommend using them only as a starting point for your lighting project planning.
Best Sellers: LED Warehouse Commercial Lights

200 Watt Adjustable UFO High Bay
$99.72
Availability:1141 in Stock

100 / 120 / 150 / 200 / 240 Watt Adjustable LED UFO High Bay | 20000 to 45600 Lumens | 5000K | 100-277V | High Performance
$179.64
Availability:163 in Stock

120 / 160 / 200 Watt Adjustable UFO High Bay
$106.21
Availability: Arriving Soon

300 Watt UFO High Bay | 45000 Lumens
$353.15
Availability: Arriving Soon

80 / 90 / 105 Watt Adjustable Linear LED High Bay
$143.27
Availability:321 in Stock
How Accurate Are Light Layout Calculator Results?
Simple light layout calculators provide limited accuracy because they only calculate fixture quantities, not placement or light balance. They don’t account for specific optics or beam angles that significantly affect lighting performance across your space. For accurate results showing foot-candle readings and balanced lighting, we recommend professional lighting plans over basic calculators.
What Is an LED Light Layout Calculator?
An LED indoor lighting layout calculator is software that estimates fixture needs based on room dimensions and target foot-candles. While useful for initial planning, a professional lighting plan provides superior results. Our lighting plans show exact fixture locations, floor-level brightness measurements, mounting heights, and light balance across your entire space.
How Does an LED Lighting Layout Calculator Differ From a Lighting Plan?
A lighting plan is sophisticated software that calculates precise light levels and balance ratios (Average/Minimum foot-candles) across your space. For warehouse applications, our high bay lighting layout tool shows actual floor-level illumination. Proper light balance is as critical as achieving target foot-candle levels for comfortable navigation.
What Are You Missing With Just an LED Lighting Layout Calculator?
Lighting calculators only provide fixture counts based on total lumens, missing critical light balance calculations. A high bay with a 30-degree optic creates different light patterns than the same fixture with a 120-degree optic. Our professional lighting plans include these essential balance measurements and optic-specific performance data.
What Lighting Layout Tool Do You Use for Indoor Lighting Plans?
We use Lighting Analysts software, the industry-leading platform for professional lighting design. Our certified lighting engineers are trained on this advanced software to deliver precise photometric calculations and detailed lighting plans for your project.
Why Should I Invest in a Professional Lighting Plan?
Professional lighting plans prevent costly installation mistakes and ensure optimal lighting performance from day one. You’ll receive exact fixture placement, mounting specifications, and performance guarantees that basic calculators can’t provide. Our plans typically save clients 15-30% on fixture costs through optimized layouts. The good news – we provide custom lighting plans for free!
How Long Does It Take to Receive a Custom Lighting Plan?
We deliver most commercial lighting plans within 3-5 business days after receiving your space dimensions and requirements. Complex projects or multi-zone facilities may require 7-10 business days.
Sample Indoor Lighting Plan








