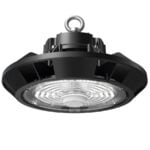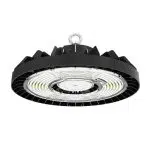Low Bay Lighting Layout | Lighting Plans for Low Bay Applications
Get Your Custom Lighting Plan With Product Recommendations
What to Expect When Requesting a Lighting Plan
 A Lighting Expert Reviews Your Request
A Lighting Expert Reviews Your Request
 We Follow Up to Gather Project Details
We Follow Up to Gather Project Details
 Custom Lighting Plan With Product Recommendations is Created
Custom Lighting Plan With Product Recommendations is Created
 Review and Approve Your Lighting Design
Review and Approve Your Lighting Design
 Purchase the Recommended Products
Purchase the Recommended Products
Our Customers
Frequently Asked Questions
What Goes Into Successful Lighting Design for Low Bays?
We analyze your specific space dimensions, intended use, and any obstructions like ductwork or equipment. Proper lighting design requires determining the correct light levels for your activities, selecting appropriate fixtures, and ensuring balanced illumination throughout the space. The low bay fixture type, mounting height, and spacing all impact the final lighting quality.
Best Sellers: LED Low Bays

200 Watt Adjustable UFO High Bay
$99.72
Availability:1135 in Stock

60 / 80 / 100 Wattage Adjustable UFO High Bay
$82.99
Availability:84 in Stock

120 / 160 / 200 Watt Adjustable UFO High Bay
$106.21
Availability: Arriving Soon

100 / 120 / 150 / 200 Watt Adjustable LED UFO High Bay | 15000 to 30000 Lumens | 5000K | 100-277V | White Housing
$193.36
Availability: Arriving Soon

100 / 120 / 150 / 200 / 240 Watt Adjustable LED UFO High Bay | 20000 to 45600 Lumens | 5000K | 100-277V | High Performance
$179.64
Availability:150 in Stock
What Is a Lighting Calculator for Low Bays?
A lighting calculator provides a basic fixture count estimate but lacks the precision of professional lighting plans. Our detailed lighting plans specify exact fixture placement, light distribution patterns, and foot-candle readings across your entire floor space. Calculators can’t account for obstructions, reflectance values, or uniform light distribution that prevents dark spots.
What Is the Recommended Low Bay Fixture Layout?
Every space requires a custom lighting plan based on ceiling height, room dimensions, and intended use. We create detailed CAD layouts showing optimal fixture placement for your specific application. Generic layouts often result in over-lighting, under-lighting, or poor light distribution.
How Many Lumens Per Square Foot Do You Need for a Low Bay Industrial Space?
Requirements vary significantly by application type and visual tasks performed. Storage areas typically need 15-30 lumens per square foot, while general work areas require 25-50 lumens per square foot. Detailed assembly work demands 50-100 lumens per square foot for proper visibility and safety.
What Are the Recommended Light Levels for Low Bay Installations?
Light levels depend entirely on workspace activities and safety requirements. Storage areas function well with 10-20 foot-candles, general manufacturing needs 25-50 foot-candles, and precision work areas require 50-100 foot-candles. We design lighting systems based on your specific operational needs.
What’s the Best Way to Eliminate Shadows Between Fixtures?
Using more fixtures with lower wattage spaced closer together provides better light distribution than fewer high-wattage fixtures. For example, ten 100-watt low bays typically deliver more uniform lighting than five 200-watt high bays. This approach is especially effective in low-ceiling applications where shadow reduction is critical.
Why Should I Invest in a Professional Lighting Plan?
A professional lighting plan eliminates costly mistakes and ensures optimal performance from day one. We provide exact fixture counts, precise placement coordinates, and photometric analysis showing light levels throughout your space. This prevents over-purchasing fixtures, reduces installation time, and guarantees code compliance. However, we do provide complimentary, custom lighting plans to our customers!
How Does a Lighting Plan Help My Purchasing Decision?
Our lighting plans provide detailed specifications that eliminate guesswork and enable accurate budget planning. You’ll receive exact fixture requirements, mounting details, and energy consumption calculations. This documentation helps secure utility rebates and provides contractors with clear installation guidelines, reducing change orders and delays.
What Information Do You Need to Create My Lighting Plan?
We need your space dimensions, ceiling height, intended use, and any architectural drawings or photos available. Information about existing electrical infrastructure, preferred light levels, and any obstructions like HVAC equipment helps us create more accurate plans. We can work with basic sketches or CAD files, depending on what you have available.
Sample Low Bay Lighting Plans and Heatmaps







