Lighting Design for Warehouses | Commercial Warehouse Lighting Plan
Get Your Custom Lighting Plan With Product Recommendations
What to Expect When Requesting a Lighting Plan
 A Lighting Expert Reviews Your Request
A Lighting Expert Reviews Your Request
 We Follow Up to Gather Project Details
We Follow Up to Gather Project Details
 Custom Lighting Plan With Product Recommendations is Created
Custom Lighting Plan With Product Recommendations is Created
 Review and Approve Your Lighting Design
Review and Approve Your Lighting Design
 Purchase the Recommended Products
Purchase the Recommended Products

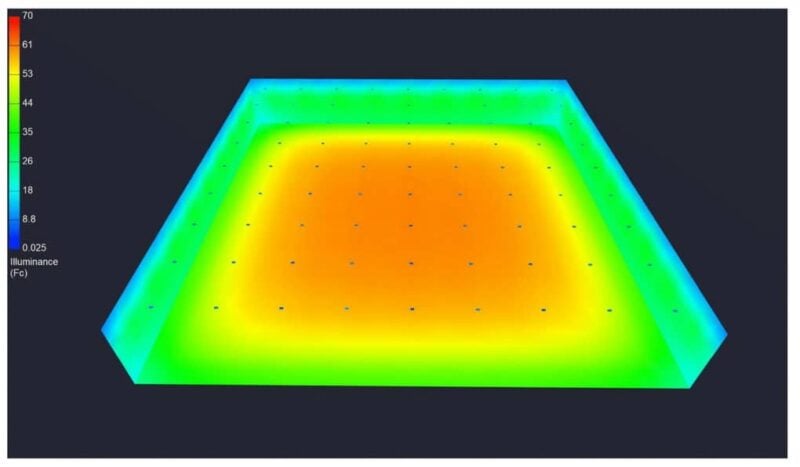
Our Customers
Frequently Asked Questions
What Is Lighting Design for Commercial Warehouses?
A lighting design for warehouses uses sophisticated lighting design software to model warehouse spaces and calculate the number of fixtures, fixture locations, and spacing requirements. We measure light levels on the floor or work plane and ensure proper light balance throughout the space. The resulting lighting design guide ensures you get a solution that is both bright and balanced. We offer free lighting designs for our commercial lighting and industrial lighting clients, electricians, electrical contractors, and ESCOs.
Best Sellers: LED Warehouse Lights
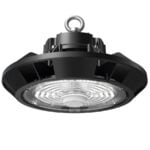
200 Watt Adjustable UFO High Bay
$99.72
Availability:1135 in Stock
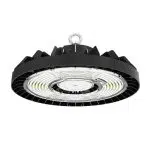
100 / 120 / 150 / 200 / 240 Watt Adjustable LED UFO High Bay | 20000 to 45600 Lumens | 5000K | 100-277V | High Performance
$179.64
Availability:150 in Stock

120 / 160 / 200 Watt Adjustable UFO High Bay
$106.21
Availability: Arriving Soon
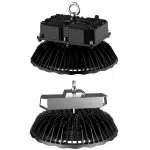
300 Watt UFO High Bay | 45000 Lumens
$353.15
Availability: Arriving Soon
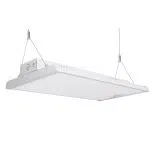
80 / 90 / 105 Watt Adjustable Linear LED High Bay
$143.27
Availability:321 in Stock
What Are the Recommended Lighting Levels for a Warehouse Using LED Light Fixtures?
The recommended levels vary depending on the warehouse purpose and activities. We create light plans for warehouses averaging 20 to 70 foot-candles depending on use. For warehouses primarily used for storage, 30 foot-candles is a good starting point. For assembly or manufacturing, higher levels are needed.
Non-detail warehouse work requires 40 to 50 foot-candles, while detailed assembly tasks need 60 to 70 foot-candles. High Bay LED lights provide the same lumen output as metal halide fixtures while delivering bright, balanced, and uniform lighting across the space. Our LED lighting calculator accounts for your facility’s specific mounting height requirements.
What Is a Warehouse Lighting Layout Calculator?
A warehouse LED lighting calculator is a professional tool we use to create accurate lighting plans for customers. Our sophisticated warehouse lighting design software accepts scaled drawings or CAD dwg files as input. We model your exact space with our fixtures to show precisely how well your warehouse will be illuminated.
What Is the Ideal Lighting Layout for Warehouses?
While there’s no single ideal layout, most effective warehouse layouts use symmetrical columns and rows of fixtures for optimal coverage. The specific number of lights, spacing requirements, and power needs depend entirely on your warehouse dimensions and lighting requirements. Our lighting plans eliminate guesswork by showing exact placement.
How Do You Choose the Best Warehouse Lights for a Commercial Warehouse Facility?
Our lighting plans remove all guesswork by showing whether the lighting is bright enough and properly balanced. The plan determines the best fixture for your specific facility requirements. Generally, LED High Bays, LED Low Bays, and LED Shop Lights are the optimal warehouse lighting solutions.
How Can You Choose Whether to Pick a Linear or UFO Warehouse Light Fixture?
Rather than guessing based on spec sheets, we use warehouse lighting plans to select fixtures that create the right lumens and beam spread for your needs. We consider the relationship between lumens, optics, mounting height, and layout to prevent lighting disasters. For facilities with tall racking, we offer special aisle lighters with perfect optic packages for long, narrow spaces.
How Much Does a Professional Warehouse Lighting Plan Cost?
We provide professional warehouse lighting plans at no cost when you’re considering our LED fixtures. Our complimentary design service includes detailed layout drawings, photometric analysis, and fixture specifications. This free consultation helps you make informed decisions and avoid costly lighting mistakes before installation.
How Long Does It Take to Create a Custom Warehouse Lighting Design?
Most warehouse lighting designs are completed within 2-5 business days depending on project complexity. We need your facility dimensions, ceiling height, and desired light levels to begin. Projects with CAD files or detailed floor plans can be processed faster than those requiring manual measurements.
What Information Do I Need to Provide for a Warehouse Lighting Plan?
We need your warehouse dimensions, ceiling height, existing electrical layout, and intended use of the space. CAD drawings or detailed floor plans help create more accurate designs. Information about racking systems, work areas, and current lighting problems helps us optimize the layout for your specific needs.
Can a Lighting Plan Help Reduce Energy Costs in My Warehouse?
Professional lighting plans typically reduce energy consumption by 50-70% compared to outdated systems. We calculate exact fixture requirements to prevent over-lighting while ensuring adequate coverage. The plan shows projected energy savings, maintenance cost reductions, and ROI calculations to justify your LED warehouse lighting investment.






